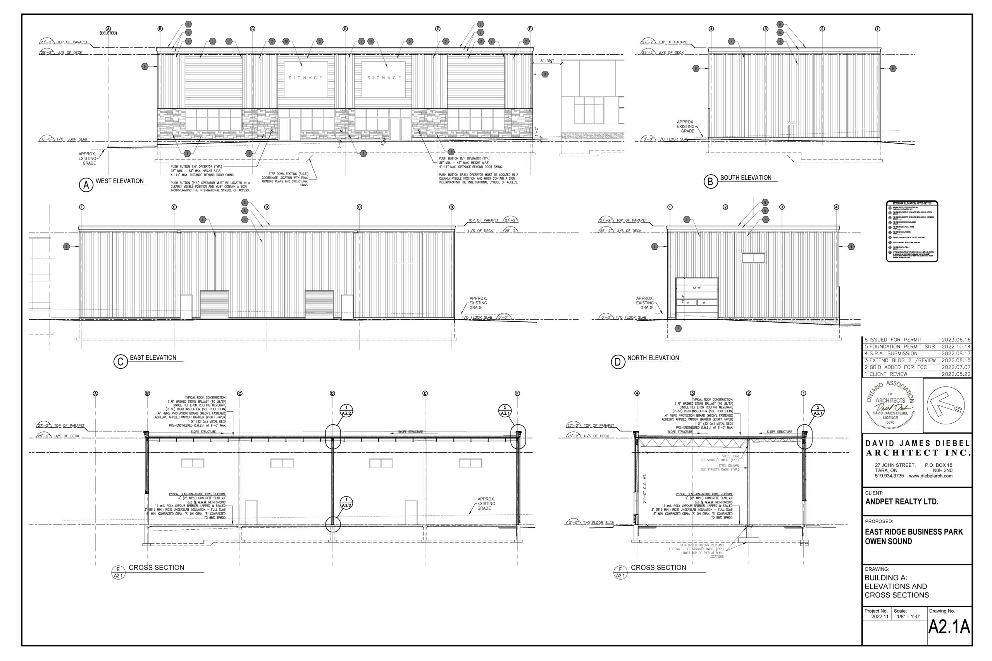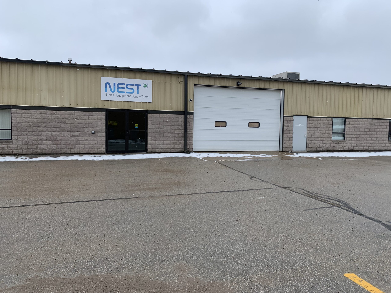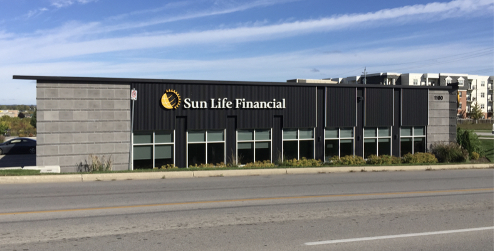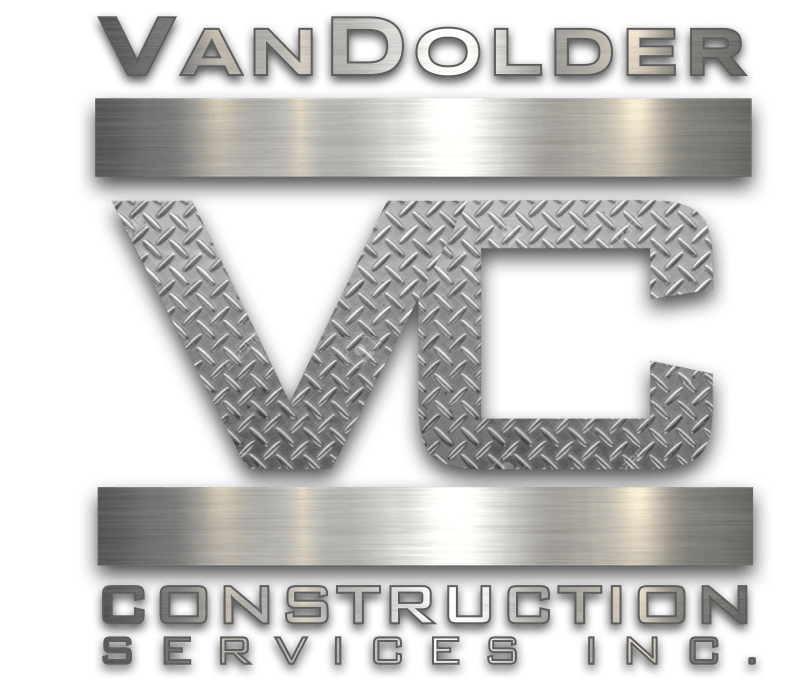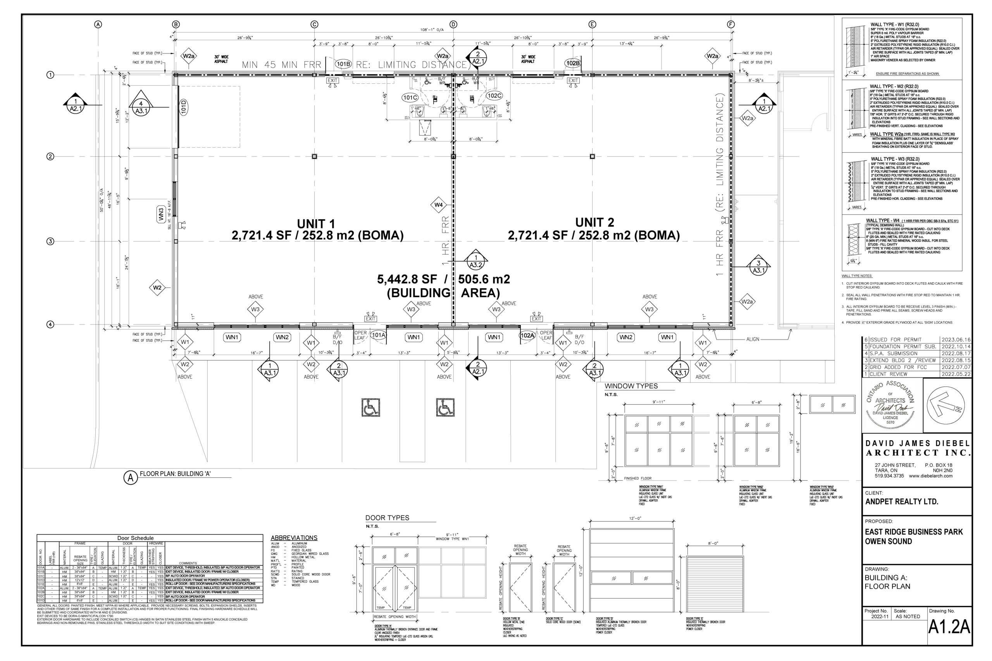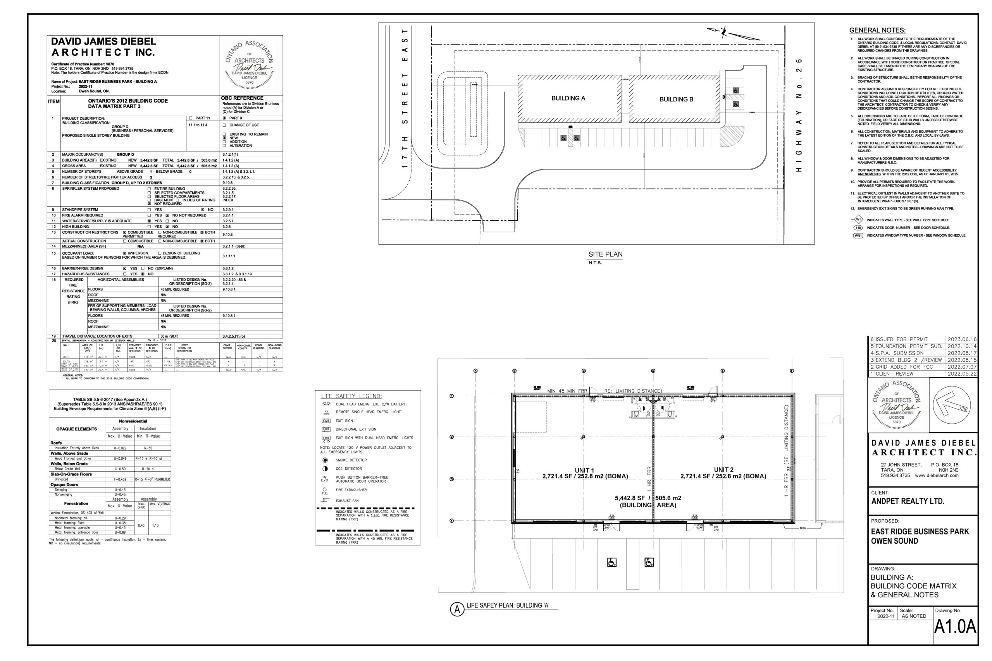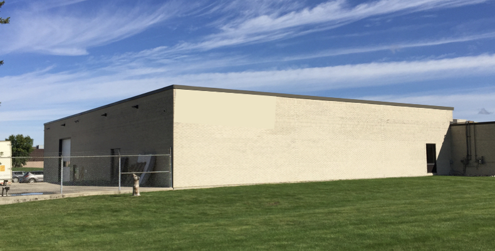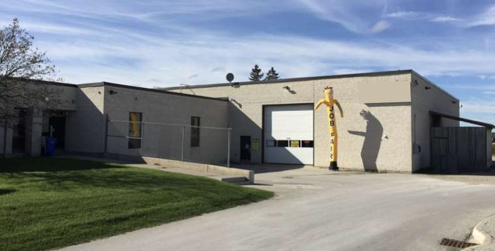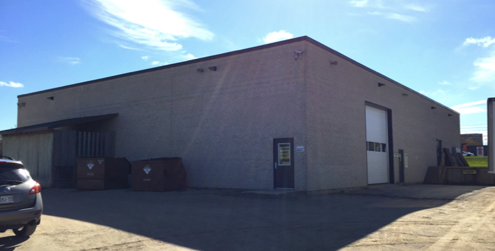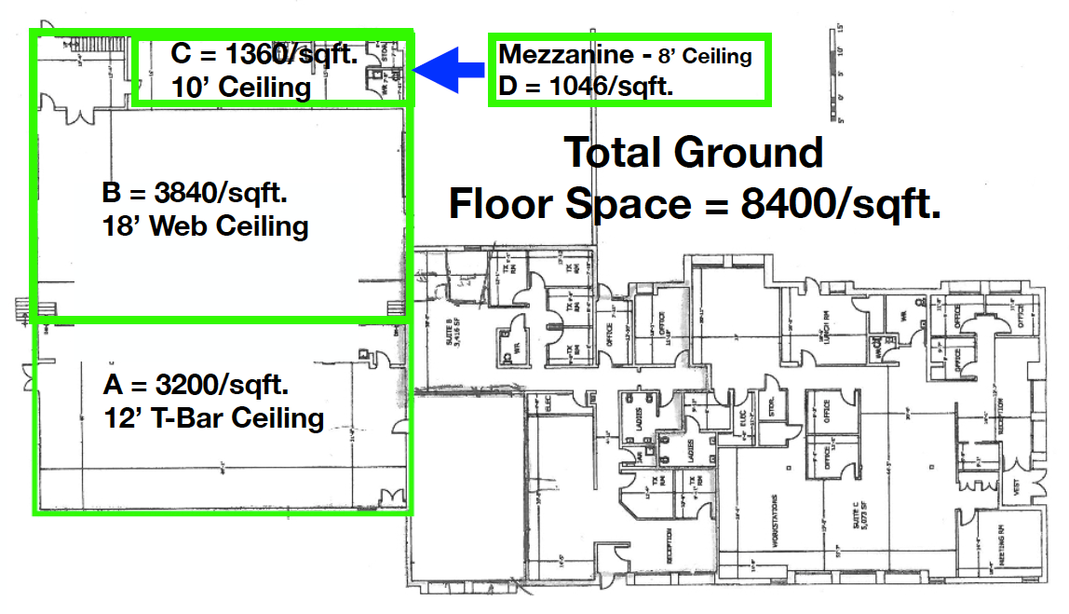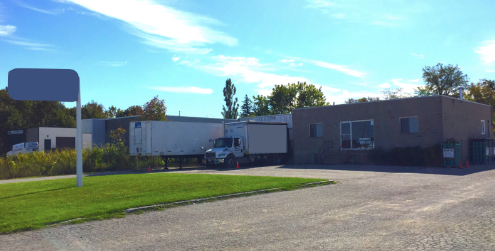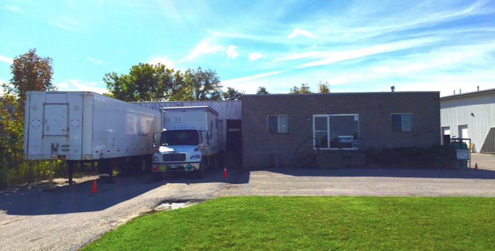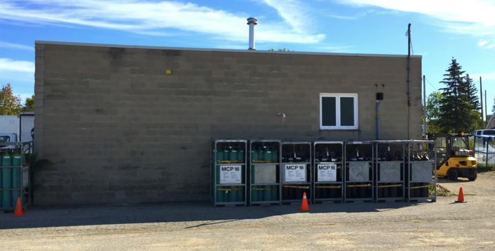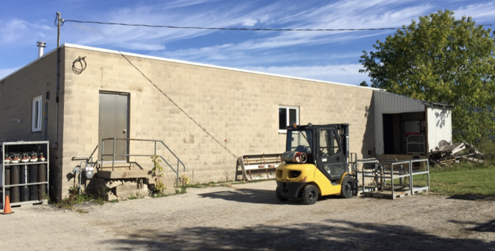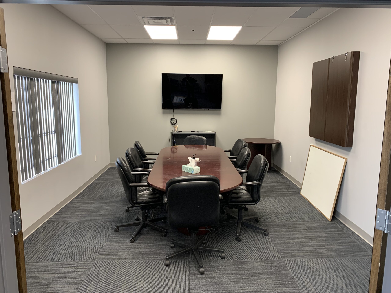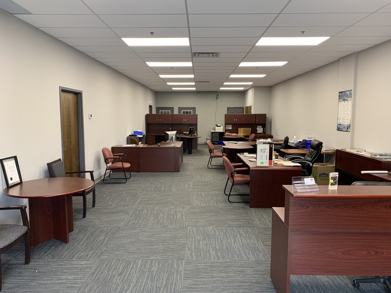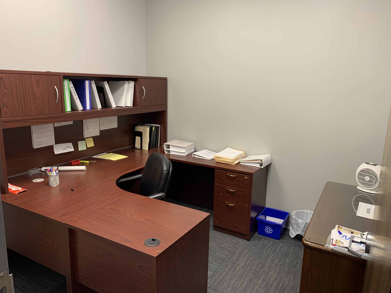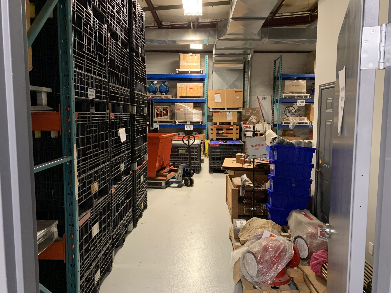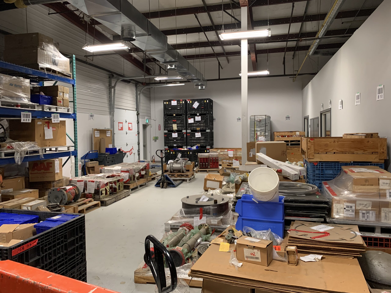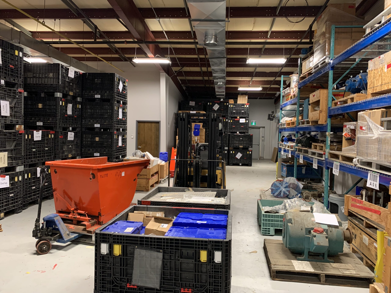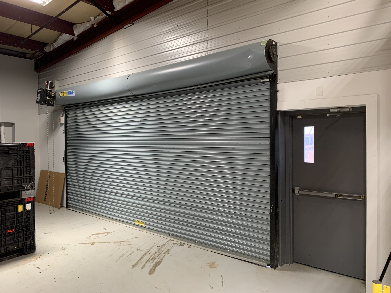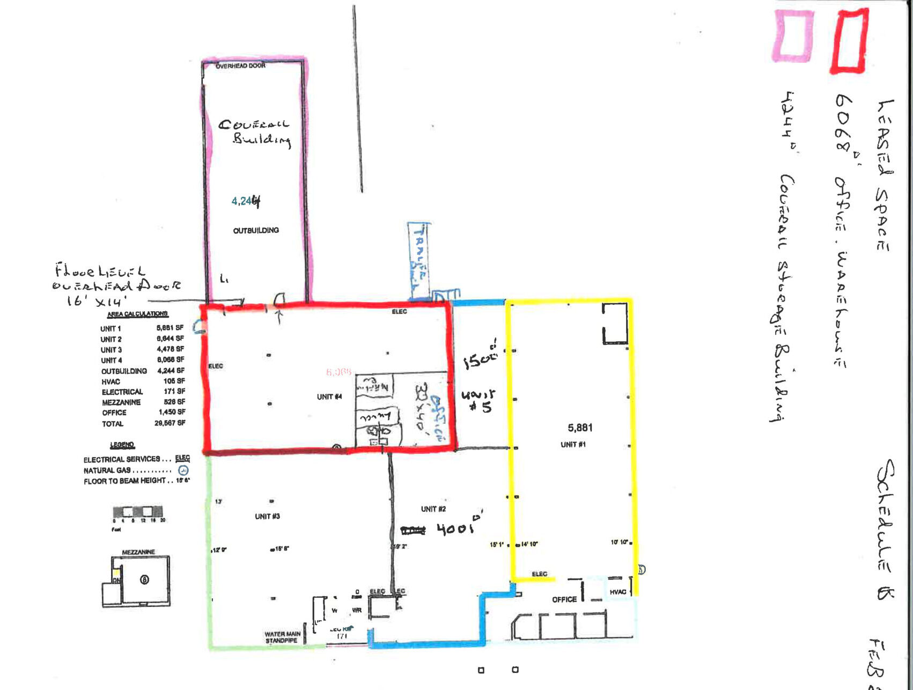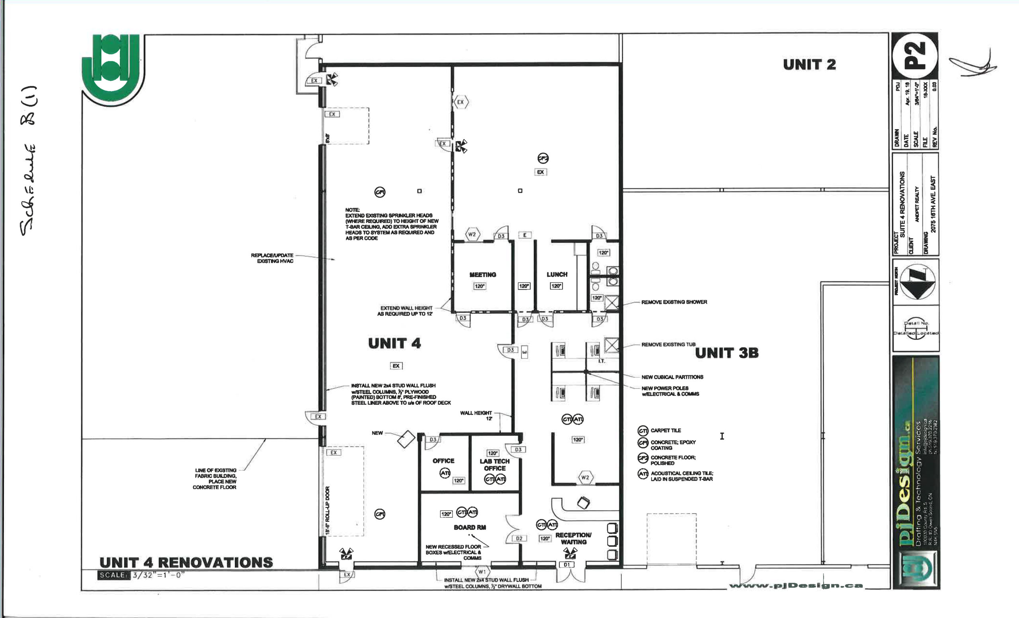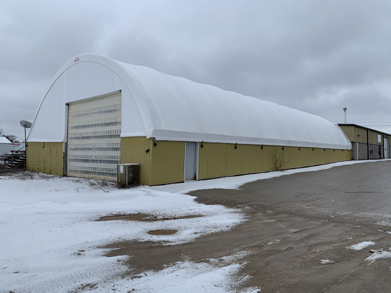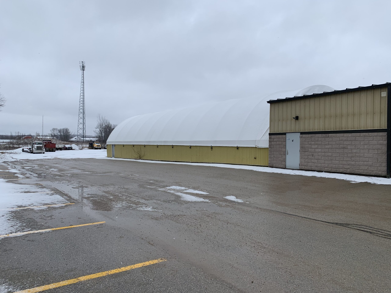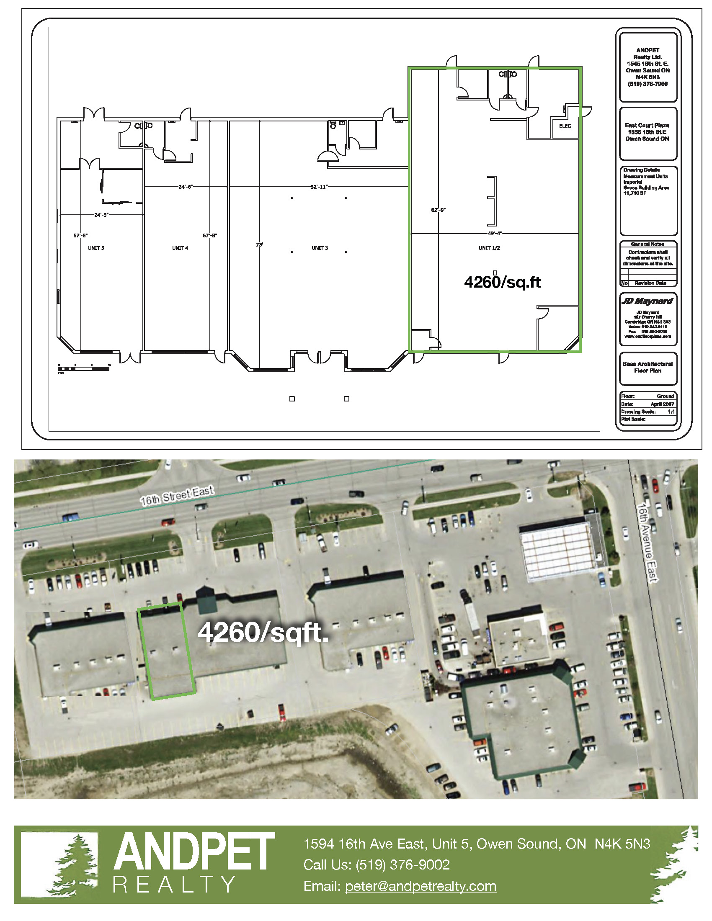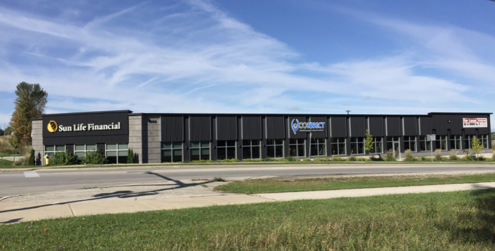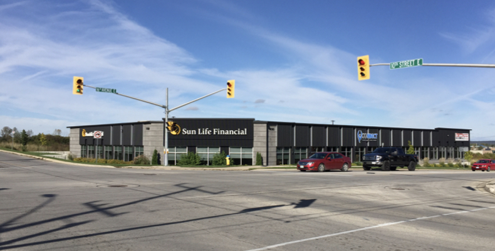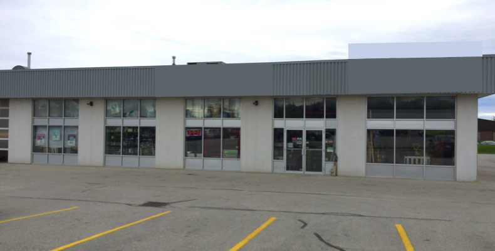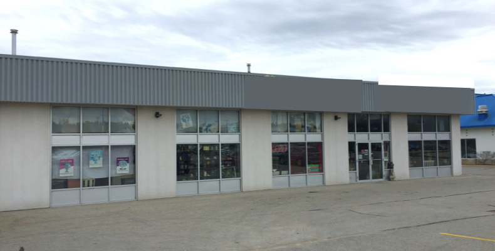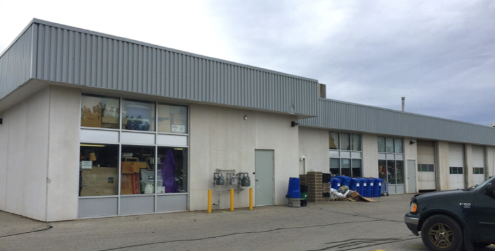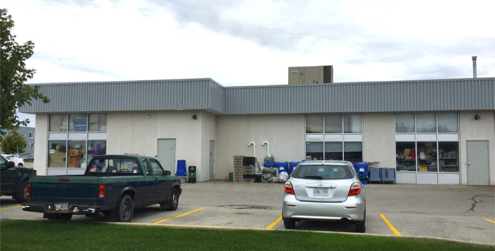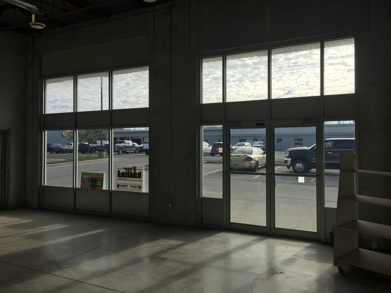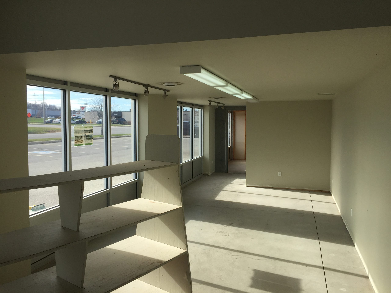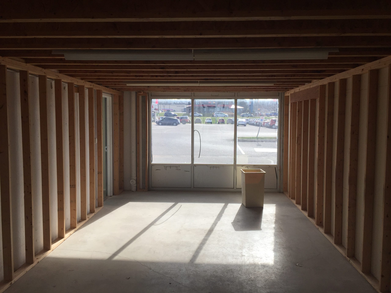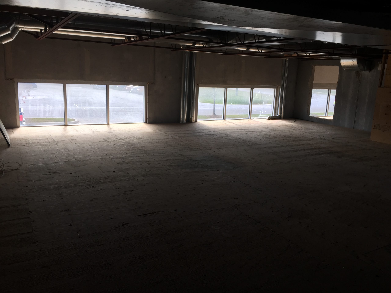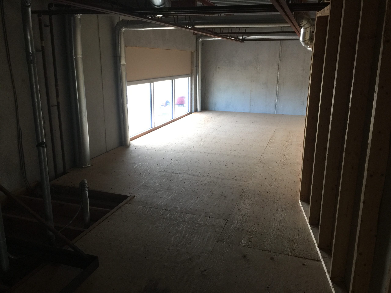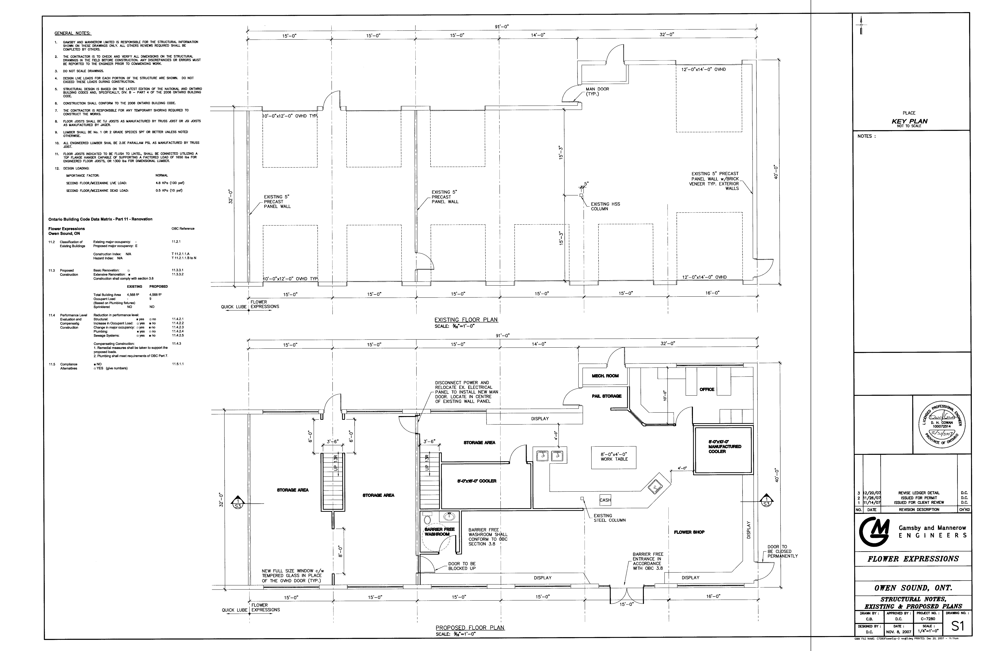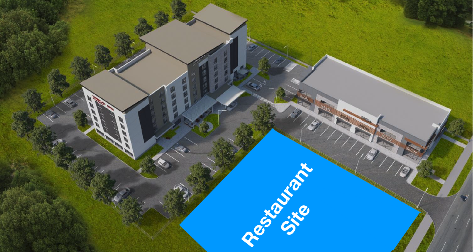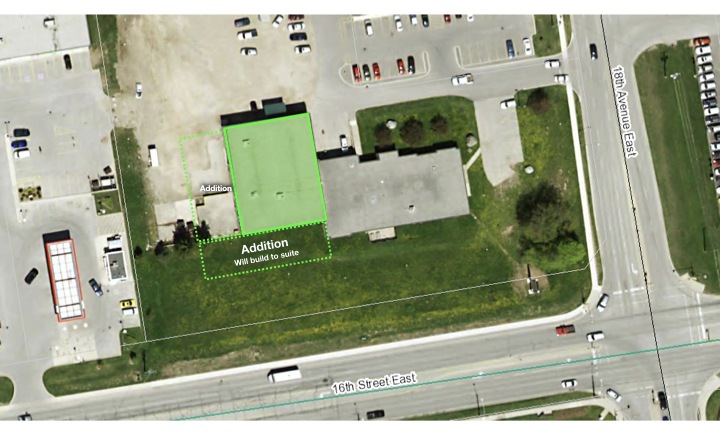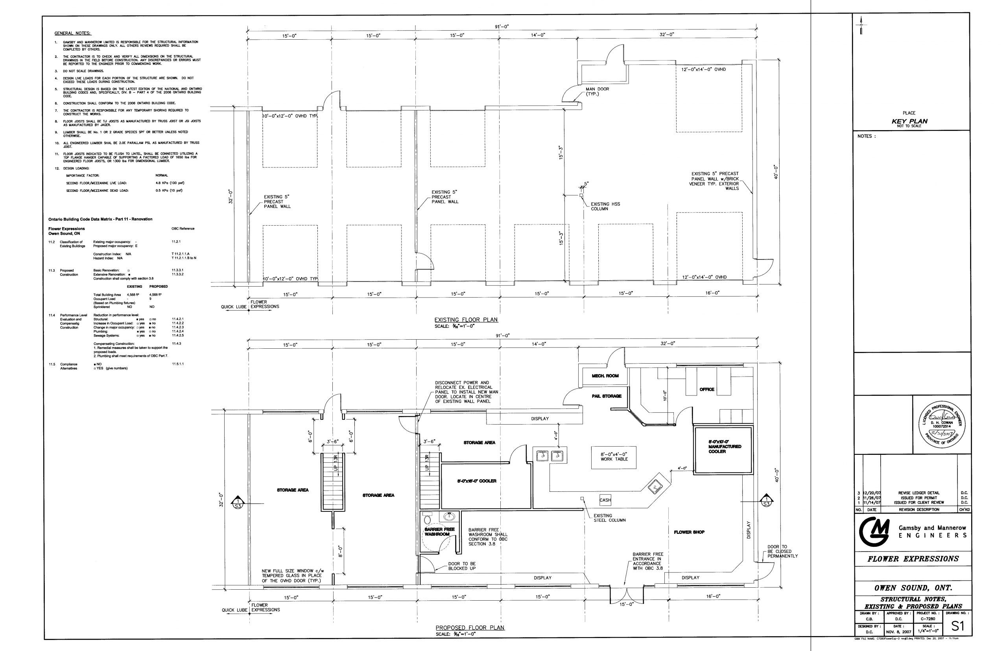Matching the right business
with the right space
Commercial Properties
Industrial Building for Lease
1800 17th Ave. East, Owen Sound, ON
Zoning: M1
• Full warehouse building available for lease, with various smaller configurations.
• 15-ton crane. Eight loading doors - 4 dock level and 4 grade level.
• 15,300 sf office space.
• Clear height ranges from 18’ to 22’
274,373 sq.ft. in total
75,000 sq.ft. available
Property ID: C8

Expansion Opportunity
1796 16th St. East, Owen Sound, ON
Zoning: Commercial C1
Build to Suit. Professional Office / Commercial / Retail Space. Walking distance to Restaurants, Gas Stations, Shopping Malls, Extensive Big Box Shopping Centres and more.
3,200/sq.ft. 12' T-Bar Ceiling
3,840/sq.ft. 18' Open Ceiling
1,360/sq.ft. 10’ Ceiling
1,046/sq.ft. 8’ Ceiling Mezzanine
Property ID: C3
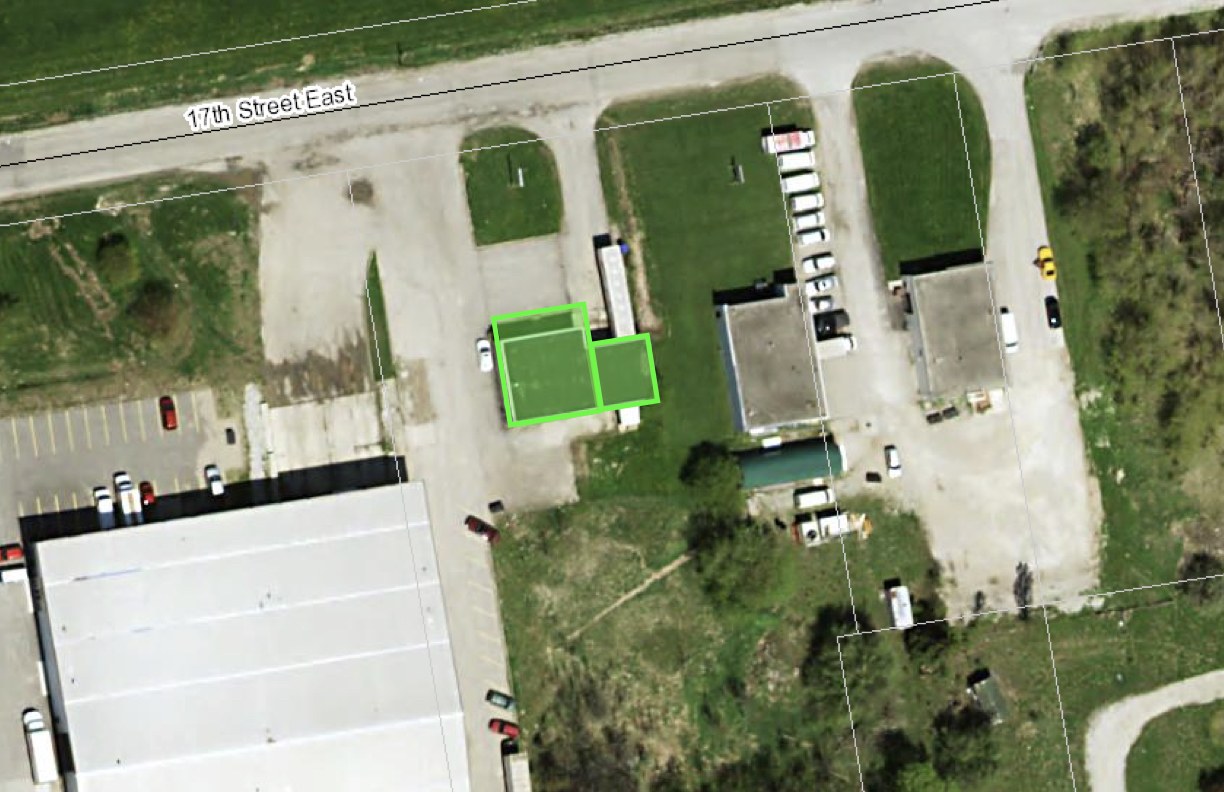
RE-Development Opportunity
Highway 26 & 16th St East Exposure
17th St. East, Owen Sound, ON
Zoning: Commercial C1
Office / Commercial. Hwy 26 / 16th St. East Exposure. Across the Road From home Depot and Big Box Shopping Centre.
2,400/sq.ft. 10' T-Bar Ceiling Existing, Opportunity for 6,000/sq.ft.
Professional Office Space
2075 16th Ave. East, Owen Sound, ON
Zoning: Commercial C1
Professional office building space. HVAC, LED Lighting, 12’6” T-Bar ceiling, High Speed Fibre. Good Parking.
Office Space 4000/sq.ft
Warehouse Space 2000/sq.ft
Coverall Building 4000/sq.ft
Property ID: C2
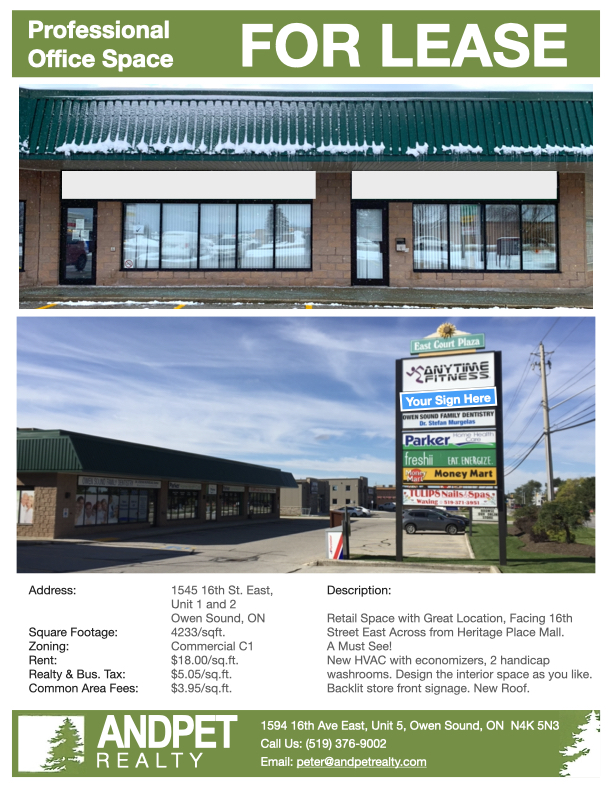
Office or Retail Space
1545 16th Street East, Owen Sound, ON
Zoning: Commercial C1
Office / Commercial. Hwy 26 / 16th St. East Exposure. Across from Heritage Place Mall
4,260/sq.ft. 10' T-Bar Ceiling Existing,
LEASED
New Professional Office Building -
1100 16th Ave. East, Owen Sound, ON
Zoning: Commercial C1
New professional end-cap office building space. HVAC, LED Lighting, 12’6” T-Bar ceiling, High Speed Fibre. Good Parking.
2,000 to 3,999/sq.ft.
LEASED
Property ID: C7
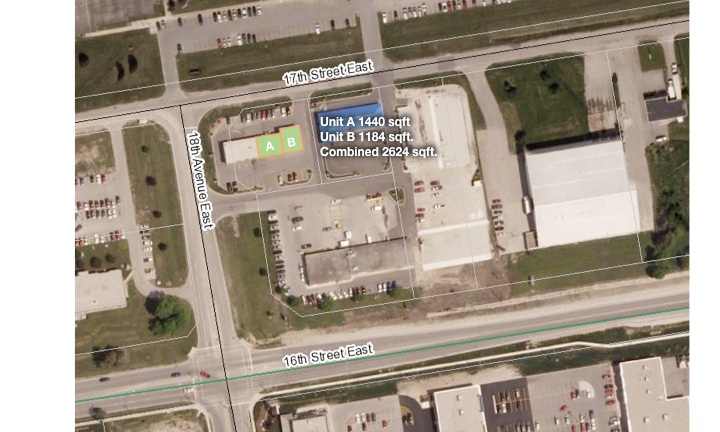
Available Spring of 2020
1665 18th Ave. East, Owen Sound, ON
Zoning: Commercial C1
Retail / Commercial Office Space. Will Renovate to Suit. A Must See!. Walking Distance to Restaurants, Coffee Shops, Shopping & More. Hwy 26 / 16th St. East, Exposure.
Combined: 3,640/sq.ft.
LEASED
OUR PARTNERS
ABOUT US
The vision behind ANDPET REALTY is simple: Make sure that the people who lease or develop with ANDPET are successful.
Success for our client equals success for ANDPET REALTY. But Peter Van Dolder takes that commitment one step further, cultivating lasting business relationships with his clients.
The process of helping them every step of the way to cut through the red tape and reach their goals on time and on budget is really his greatest service.

